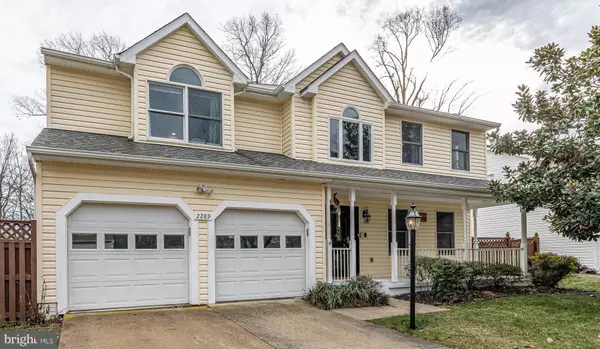For more information regarding the value of a property, please contact us for a free consultation.
2289 SNOWFALL CT Odenton, MD 21113
Want to know what your home might be worth? Contact us for a FREE valuation!

Our team is ready to help you sell your home for the highest possible price ASAP
Key Details
Sold Price $653,000
Property Type Single Family Home
Sub Type Detached
Listing Status Sold
Purchase Type For Sale
Square Footage 3,366 sqft
Price per Sqft $193
Subdivision Four Seasons Estates
MLS Listing ID MDAA2050506
Sold Date 02/24/23
Style Colonial
Bedrooms 5
Full Baths 3
Half Baths 1
HOA Fees $20/ann
HOA Y/N Y
Abv Grd Liv Area 2,486
Originating Board BRIGHT
Year Built 1996
Annual Tax Amount $5,853
Tax Year 2022
Lot Size 7,905 Sqft
Acres 0.18
Property Description
Welcome to your absolute dream home! Nestled in the desirable neighborhood of Four Seasons Estates, this stunning three-level house boasts 5 bedrooms, 3½ baths and an oversized 2-car garage.
As you step inside, you'll be immediately captivated by the grand 2-story foyer and gleaming hardwood floors that flow throughout the main level. The floor plan is ideal for entertaining and daily living, alike, with a traditional living room and formal dining room which are perfect for hosting elegant dinners or large gatherings of friends and family. The gourmet kitchen is an absolute chef's dream, featuring stainless appliances, quartz countertops and an oversized peninsula with a breakfast bar. The kitchen also boasts a large pantry and plenty of cabinetry for all your storage needs. Located adjacent to the kitchen is an informal eating area and a spacious family room. The family room has a cozy wood-burning fireplace with a custom hearth, surround and mantle and this room opens up into a light-filled, bright and inviting sunroom with a delightful view, plus there is access to the rear deck from this room - a perfect space for grilling and outdoor entertaining!
Upstairs, the luxurious primary suite awaits, with vaulted ceilings, a sitting area, TWO large walk-in closets and a spa-like bathroom with a jetted tub, dual vanities, and two gorgeous skylights. The upper level also includes three additional well-sized bedrooms, a conveniently placed laundry room (who doesn't love laundry on the upper level?!), and a full hall bath.
On the fully finished lower level, you'll find a true 5th bedroom with an adjoining/connecting full bath, making it a great option for guests or use as a home office or craft room. With a walkup stairway to the backyard, step outside and enjoy the warm summer days on the deck or paver patio with hot tub, surrounded by your beautiful tree-lined yard. The fully fenced backyard provides plenty of privacy and is well-suited for family, guests and pets to play.
This house has it all - don't miss your chance to make it your FOREVER home!
Conveniently located just minutes from all that Waugh Chapel and Piney Orchard have to offer, including shops, restaurants, entertainment, grocery stores, walking trails and so much more! Commuting will be a breeze with easy access just a short distance away from the Odenton MARC Station, and easy access to Rt 97, Rt 32, I-95, I-295, Rt 100, Fort Meade, BWI, NSA, and more!
Location
State MD
County Anne Arundel
Zoning R5
Rooms
Other Rooms Living Room, Dining Room, Primary Bedroom, Bedroom 2, Bedroom 3, Bedroom 4, Bedroom 5, Kitchen, Family Room, Foyer, Sun/Florida Room, Laundry, Recreation Room, Primary Bathroom, Full Bath, Half Bath
Basement Connecting Stairway, Rear Entrance, Daylight, Partial, Full, Fully Finished, Heated, Improved, Interior Access, Outside Entrance, Sump Pump, Walkout Stairs, Windows
Interior
Interior Features Breakfast Area, Ceiling Fan(s), Chair Railings, Crown Moldings, Dining Area, Family Room Off Kitchen, Formal/Separate Dining Room, Kitchen - Eat-In, Kitchen - Gourmet, Pantry, Primary Bath(s), Skylight(s), Soaking Tub, Sprinkler System, Stain/Lead Glass, Stall Shower, Tub Shower, Upgraded Countertops, Wainscotting, Walk-in Closet(s), Other
Hot Water Electric
Heating Central, Forced Air
Cooling Ceiling Fan(s), Central A/C
Flooring Ceramic Tile, Hardwood, Luxury Vinyl Plank
Fireplaces Number 1
Fireplaces Type Fireplace - Glass Doors, Mantel(s), Stone, Other
Equipment Air Cleaner, Built-In Microwave, Dishwasher, Disposal, Dryer, Dryer - Front Loading, Exhaust Fan, Oven/Range - Electric, Refrigerator, Stainless Steel Appliances, Washer, Water Dispenser
Furnishings No
Fireplace Y
Window Features Bay/Bow,Screens,Skylights
Appliance Air Cleaner, Built-In Microwave, Dishwasher, Disposal, Dryer, Dryer - Front Loading, Exhaust Fan, Oven/Range - Electric, Refrigerator, Stainless Steel Appliances, Washer, Water Dispenser
Heat Source Natural Gas, Electric
Laundry Has Laundry, Upper Floor
Exterior
Exterior Feature Deck(s), Patio(s), Porch(es)
Parking Features Additional Storage Area, Garage - Front Entry, Garage Door Opener, Inside Access
Garage Spaces 6.0
Fence Partially, Rear, Wood
Utilities Available Cable TV Available, Electric Available, Natural Gas Available, Phone Available, Sewer Available, Water Available
Amenities Available Tot Lots/Playground, Basketball Courts, Common Grounds, Tennis Courts, Jog/Walk Path
Water Access N
View Garden/Lawn
Roof Type Shingle
Accessibility Other
Porch Deck(s), Patio(s), Porch(es)
Road Frontage City/County
Attached Garage 2
Total Parking Spaces 6
Garage Y
Building
Story 3
Foundation Slab
Sewer Public Sewer
Water Public
Architectural Style Colonial
Level or Stories 3
Additional Building Above Grade, Below Grade
Structure Type Dry Wall,9'+ Ceilings,2 Story Ceilings,Vaulted Ceilings
New Construction N
Schools
Elementary Schools Waugh Chapel
Middle Schools Arundel
High Schools Arundel
School District Anne Arundel County Public Schools
Others
HOA Fee Include Common Area Maintenance,Other
Senior Community No
Tax ID 020429590067164
Ownership Fee Simple
SqFt Source Assessor
Security Features Carbon Monoxide Detector(s),Smoke Detector,Sprinkler System - Indoor
Acceptable Financing Cash, Conventional, FHA, VA
Horse Property N
Listing Terms Cash, Conventional, FHA, VA
Financing Cash,Conventional,FHA,VA
Special Listing Condition Standard
Read Less

Bought with Danielle Grenier • Long & Foster Real Estate, Inc.
GET MORE INFORMATION




